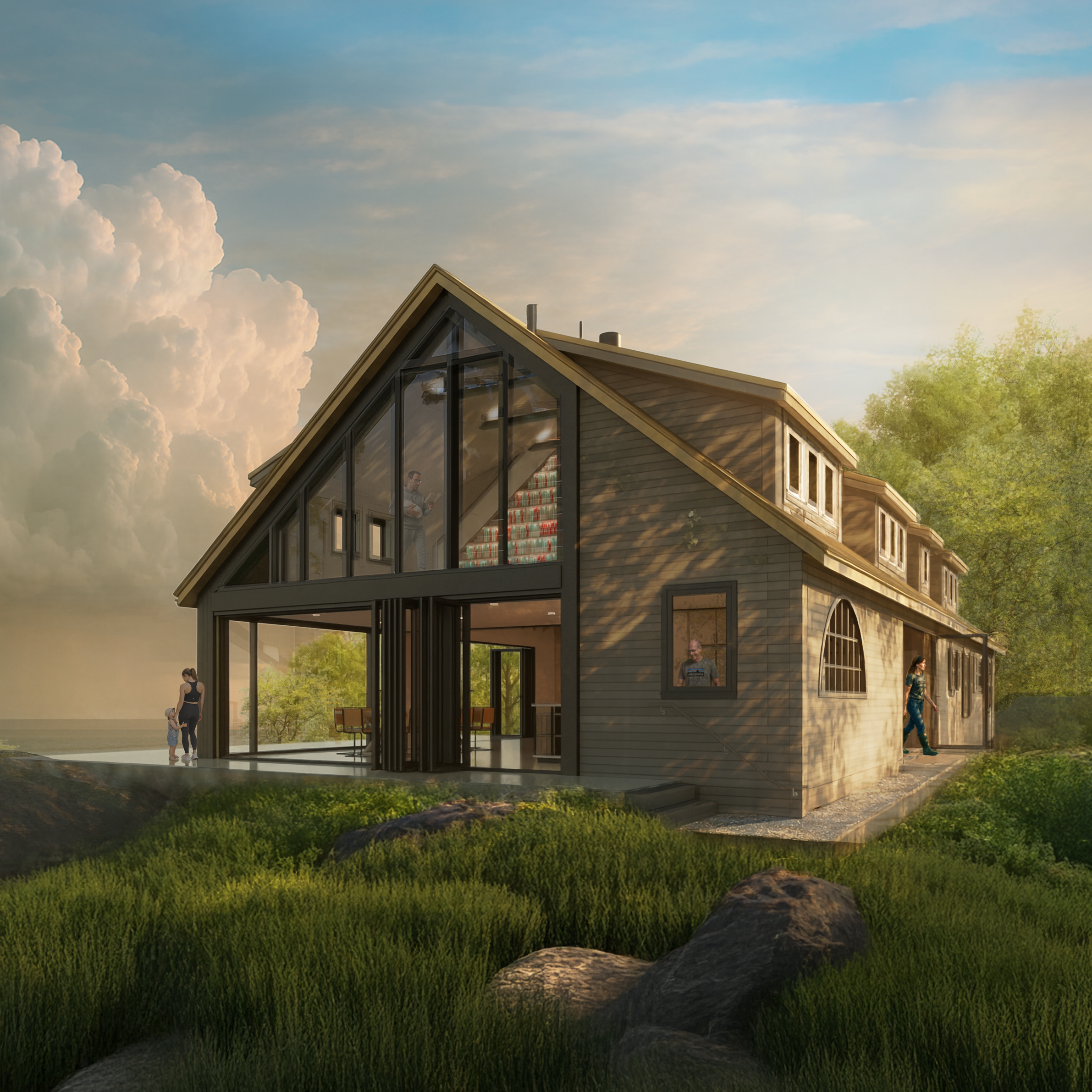R House
Rockport, Massachusetts
Project Team:
Sitline360 LiDAR Scanning
Berdi Consulting Engineers
Perched above the harbor in Rockport, the R House is a 1924 timber lodge carefully reworked for a new century. Its bones—heavy timbers, broad rafters, and hand-cut joints—carry the memory of an era when craft was the measure of design. The renovation doesn’t overwrite that history; it listens to it.
The architecture begins with what already exists: rhythm, proportion, and the quiet geometry of the frame. Each intervention clarifies those relationships—introducing light where there was shadow, structure where there was fatigue, and openness where the house once folded in on itself. The new design allows space to flow in continuous dialogue with its site: the sea reflected in glass, the timber warmed by the sun, the interior tuned to the movement of air and time.
In this work, the boundaries between old and new are less about contrast than continuity. Every beam retained and every surface renewed contributes to an architecture that honors endurance as much as transformation. The result is a house that feels both discovered and made—an environment that records time not as decay, but as depth.
At R House, structure becomes memory, light becomes presence, and the architecture itself becomes a meditation on what it means to inhabit change.







